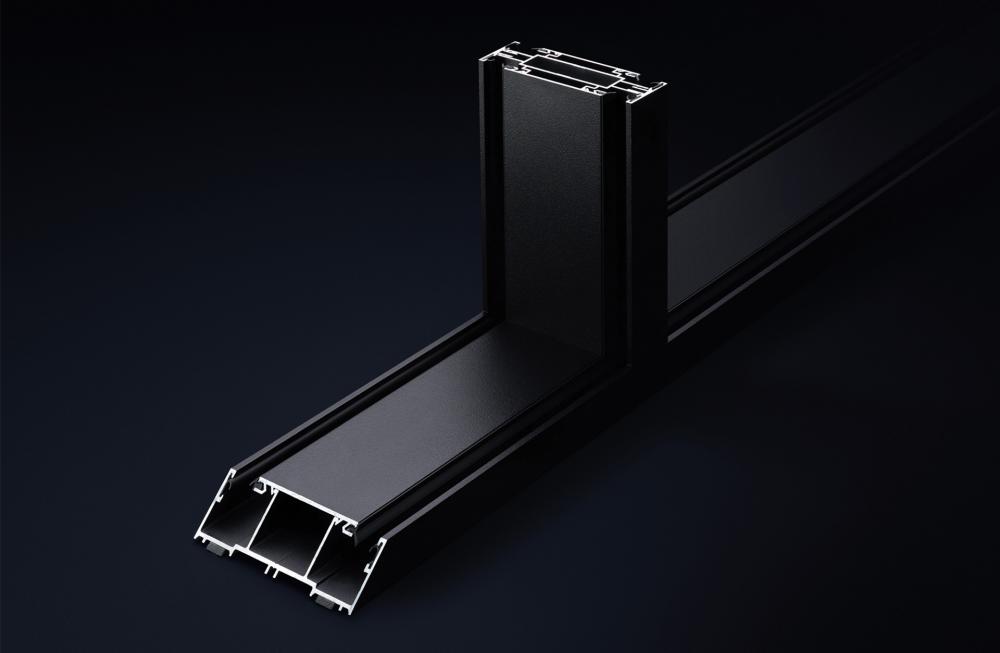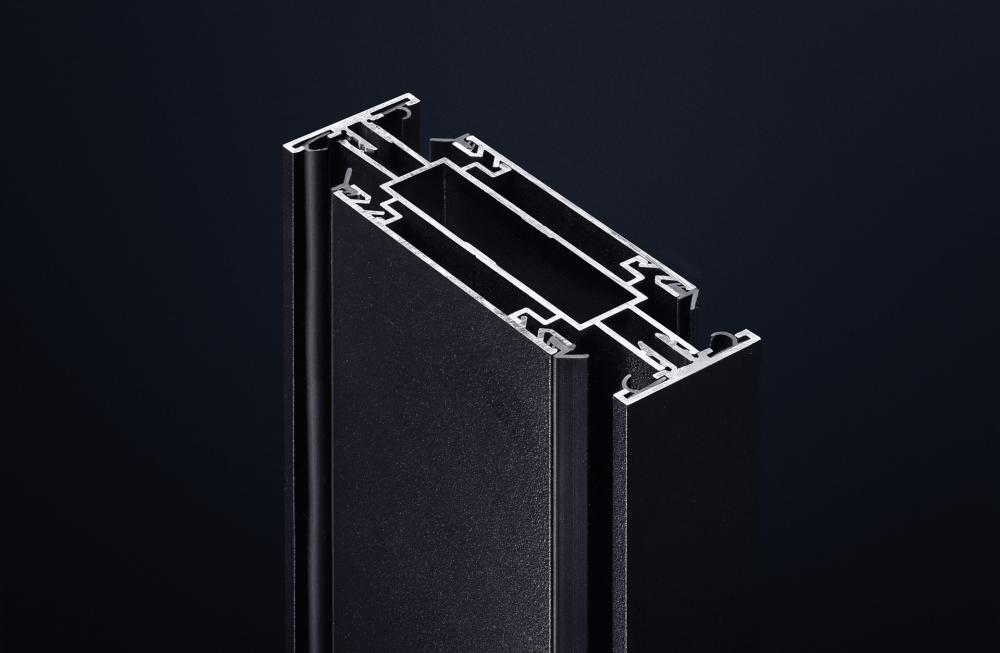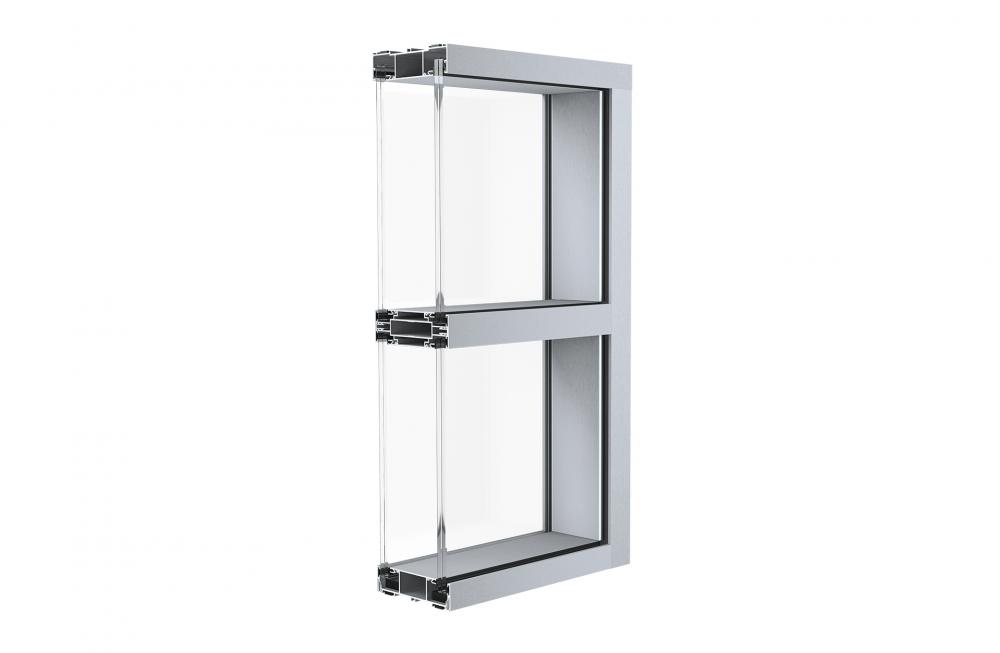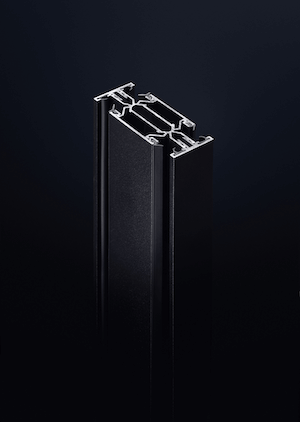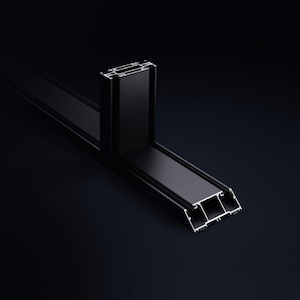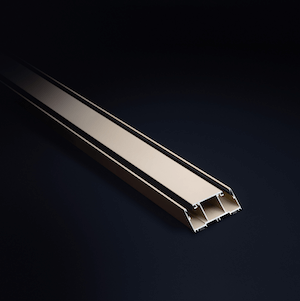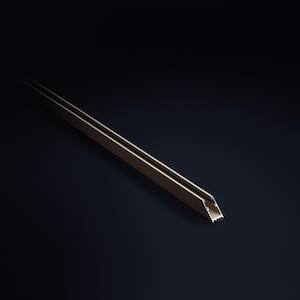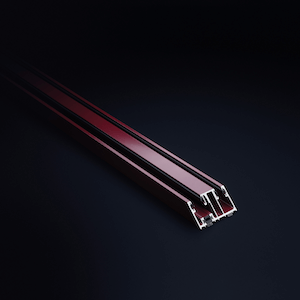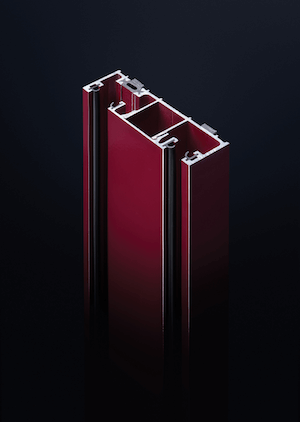System Ultra Silence Loft
Acoustic insulation: Rw 43 - 57 dB
- Double-glazed muntin system
- Structural profiles 25 mm or 30 mm high and 100 mm thick
- Maximum height: 4,036 mm
- Aluminium profiles painted in any RAL colour
- Open or closed frame profiles, surface or concealed hinges
- Profiles for mounting of cables - for light switches and telecommunications sockets
- Option of placing light switches on the frame profile
- Solid walls filled with 13 mm plasterboard covered with vinyl wallpaper, 12 mm MDF board covered with laminate, veneer or painted in any colour
- Glazed walls filled with laminated or tempered safety glass 5 ÷ 12 mm thick
- There is an option to make decorative films or install manual or electric blinds.
An elegant and flexible system that offers the functionality required in modern architectural designs.
The Ultra Silence Loft system matches the modern trend of interior design perfectly well. It is a double-glazed aluminium and glass wall system with mullions. The stable and durable structure of the whole system completes the top-quality arrangement. Ultra Silence Loft is characterized by high acoustic insulation parameters, which guarantee soundproofing and office working conditions at the highest level.
Specification
| Wall | Glazing/Infill | Acoustic insulation Rw |
|---|---|---|
| Full-height glazed | VSG 33.1 + VSG 33.1 + AKU | Rw = 43 dB |
| Full-height glazed | VSG 33.1 + VSG 44.2 + AKU | Rw = 46 dB |
| Full-height glazed | ESG 12 + ESG 12 + AKU | Rw = 47 dB |
| Full-height glazed | VSG 44.2 + VSG 44.2 + AKU | Rw = 47 dB |
| Full-height glazed | VSG 44.2 + VSG 66.2Si + AKU | Rw = 50 dB |
| Full-height glazed | VSG 55.2Si + VSG 66.2Si + AKU | Rw = 52 dB |
| Full-height glazed | VSG 66.2Si + VSG 66.2Si + AKU | Rw = 52 dB |
| Full-height glazed | 2x MDF 12 + WM* + AKU | Rw = 46 dB |
| Full-height glazed | 2x (GK*+ Bl.*) + WM + AKU | Rw = 57 dB |
